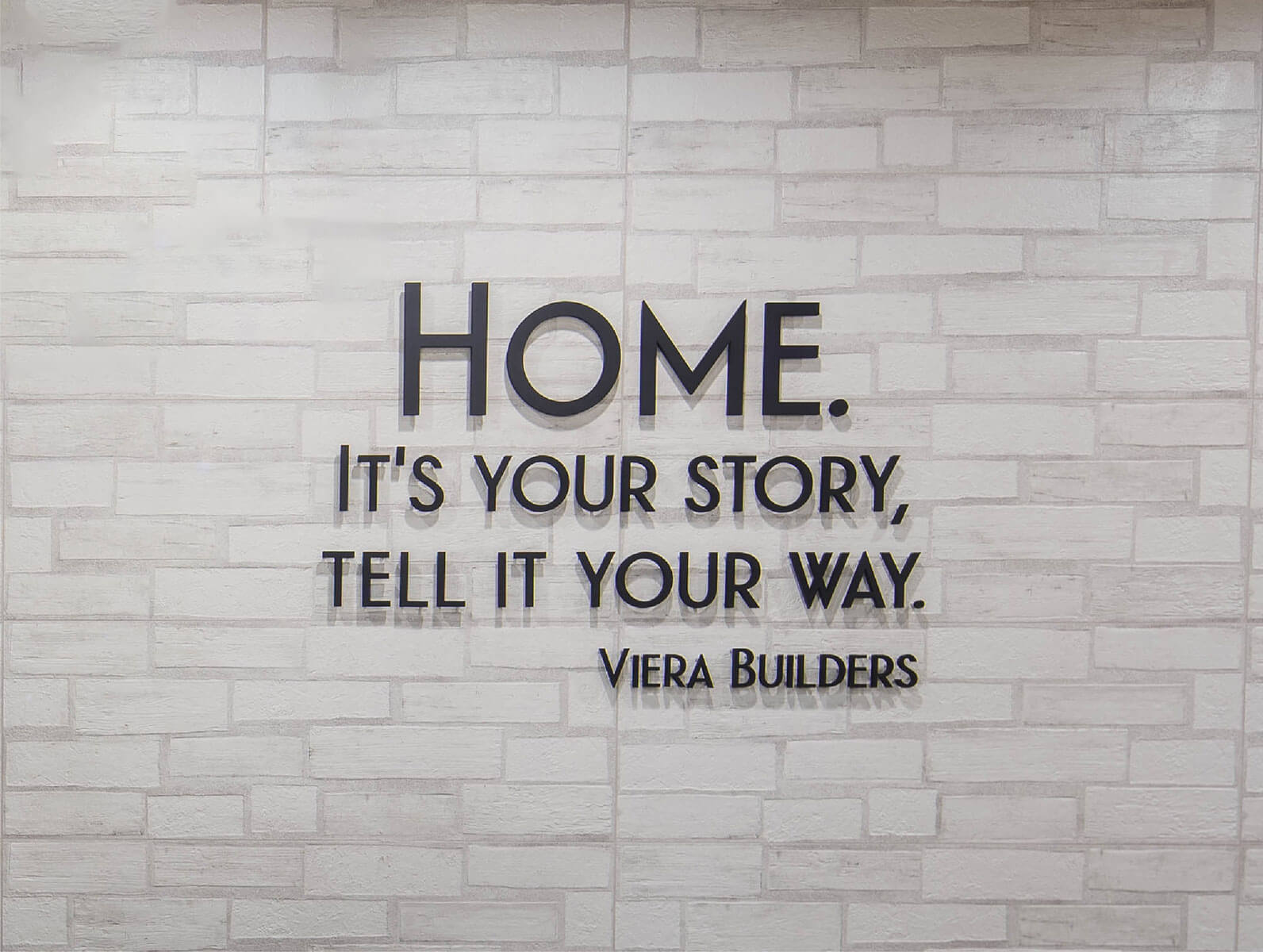Plan to spend about three hours exploring the possibilities in our Design Studio. We’ll guide you through an in-depth shopping trip where you choose every detail. We’ll look at your floor plan and sort through your options. With every choice, your home takes shape and you’ll begin to see your future Viera home.
Together, we’ll explore details such as colors, styles, and materials for everything from your floors and walls to the cabinets and countertops. Browse the fixtures and hardware as, step by step, you see your home take shape.
Personalizing your new home is the most exciting part of building, second only to Closing Day! Depending on whether you are building from the ground up or purchasing an inventory home under construction, many decisions must be made to personalize your new home.
Our Personalization process comprises two, three-hour meetings available on Tuesday-Saturday at either 9:00 AM or 1:00 PM. You will meet with our Low Voltage representative at the end of either session one or two. Low Voltage meetings are required on all homes depending on stage.
Meeting One: Heart of the Home
During this meeting, our team will guide you through an in-depth shopping trip where you will choose every detail. You will decide on your exterior color palette, cabinets, flooring, countertops, and plumbing, to mention just a few areas you will review. At the close of this meeting, you’ll receive a copy of the items selected, and your design coordinator will advise you of items still outstanding for meeting #2.
For added confidence in your selections, we recommend you visit one of our Monday Preview sessions between your design meetings. During these sessions, no appointment is necessary, and you can browse at your leisure, confirming the selection you made during meeting one.
Meeting Two: The Finishing Touches
During this meeting, you will review your home’s reflected ceiling plan- this is when you get to add recess can lighting and island pendants, additional switches, added outlets, etc.
It’s essential that you are prepared for this meeting- remember, your design coordinator doesn’t know what you don’t know, so be sure to ask questions and come equipped with your specific electrical needs.
Finally, we will review all your selections made, and you will be required to authorize all choices at the completion of meeting two. You will receive a copy of your Personalization sheets and cabinet layouts at close of this meeting.
Your selection sheet and all drawings will be sent into our system for corporate authorization, and from there your new home selections are off to Brevard County permitting. Depending on the home and community, most homes go through permitting within about six weeks. Once that’s completed, your design coordinator will advise you that all selections authorized are final and no additional changes can be made. Shortly after we receive your county approved “start” package, you’ll receive a call from our construction department to schedule your Pre-Construction meeting.


